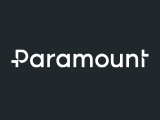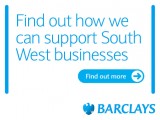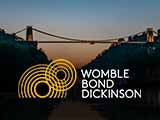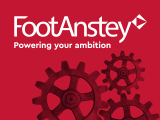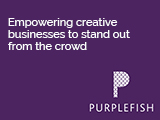A landmark office building on a long-derelict piece of wasteland in Bristol’s Temple Quarter Enterprise Zone has secured outline planning.
The Anvil will provide 83,223 sq ft of grade A office space over seven floors on the boarded-up site on Avon Street. 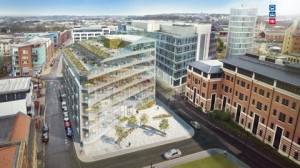
Described by its developers as “the workplace of the future”, the showpiece scheme will include a small park and landscaped roof terraces on its top two floors, offering panoramic views of the city skyline.
It is the latest development scheme in or near to the Enterprise Zone and Temple Meads railway station to take a big step forward after lying fallow for years during the recession.
London-based property development company Linkcity, formerly known as Bouygues Development, expects to apply for detailed planning approval early next year. Once permission is granted it hopes to begin building work in the second half and complete the scheme in the first half of 2019.
Linkcity senior development officer Charles Parry said The Anvil would provide a major boost to Bristol’s office market following a strong level of take-up since the start of the year. 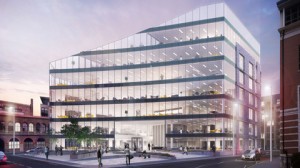
Latest figures for the Bristol office market show activity has already passed the total for the whole of last year.
Mr Parry said: “We are delighted to have secured planning consent for this new development which, we believe, will set a new benchmark for quality in the central Bristol office market.
“Occupiers now have certainty of delivery and the opportunity to influence the detailed design and specification.”
He said The Anvil placed staff wellbeing at the heart of its design and incorporates a raft of community and sustainability features, including the ‘pocket park’. 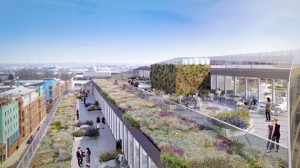
Sustainable features include significant reductions in CO2 emissions, improved indoor air quality, low internal noise levels and onsite renewable energy generation.
It will also include a 25-space underground car park with electric charge points and 105 cycle spaces with locker storage and shower and change facilities at basement level.
Joint letting agents Alder King and Cushman & Wakefield are marketing The Anvil as a whole or on a floor-by-floor basis, meaning requirements from 13,760 sq ft upwards can be accommodated. 
Linkcity has worked with international architects HKR, Bristol planning consultants Origin3 and transport advisors TPA, on The Anvil.
Bouygues UK - part of the global €33.5bn (£30.2bn) turnover Bouygues Group - already has have a strong track record in Bristol, having developed several of the city’s most iconic office buildings including The Paragon office scheme on Victoria Street and Aardman Animations’ award-winning studio on Gas Ferry Road.
And in February Bristol City Council appointed Bouygues as preferred bidder to build the city’s much-delayed £93m arena. 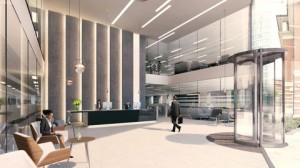
The Anvil’s outline approval follows the decision last month by mixed-use scheme, the 180,000 sq ft Assembly Bristol on another vacant site on nearby Temple Way, to appoint JLL and Savills as joint agents to market offices in its first phase.

