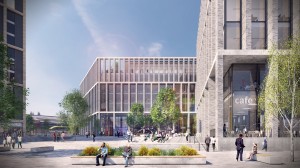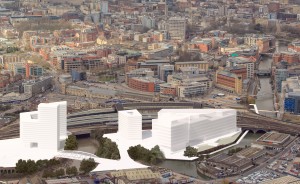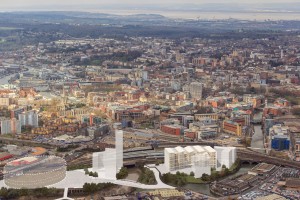The University of Bristol has received outline planning permission for its new £300m Temple Quarter Enterprise Campus – paving the way for the long-awaited regeneration of the high-profile area.
However, it has reduced the height of one of the planned student accommodation blocks on the site from 25 storeys – which would have made it the city’s tallest building – to 21 storeys. 
The university plans to create what it calls an “open and welcoming” scheme on the derelict seven-acre site next to Temple Meads railway station, which includes the eyesore former Royal Mail sorting office building, putting Bristol at the forefront of digital and management research, education, skills and innovation.
It showpiece campus will provide teaching, research and innovation space for 800 staff, external partners and 3,000 students, with accommodation for up to 1,500 undergraduates and postgraduates.
The main academic building will create a ‘gateway’ to Temple Meads station while the scheme as a whole will open up for redevelopment the neighbouring St Philips area – now largely made up of light industrial buildings.
The university hopes to welcome the first students to the site for the 2021/22 academic year. The public will be encouraged to use the new open spaces on the campus, pictured in a CGI, including a new waterfront area that opens up neglected land alongside the Totterdown Basin, as well as it cafés, shops, and walking and cycling routes.
The outline planning approval by Bristol City Council covers the proposed density and scale of the buildings, as well as access to the site rather than specific details about the appearance and layout of the new campus, which will be submitted as separate detailed planning applications next year. 

The university has revised some aspects of the scheme following feedback from the council, residents and other partners, including reducing the height and changing the layout of the three proposed student accommodation buildings on Arena Island, which now range from 12 to 21 storeys, pictured right, top, in a CGI, rather than up to 25 storeys, pictured right, bottom, in a previous university CGI, as well as altering the layout of buildings on the Cattle Market Road site to improve movement through the campus.
Bristol’s tallest building at present is the 18-storey Castlemead office block in Lower Castle Street. However, the council has given approval for a 22-storey building as part of the Redcliff redevelopment scheme.
Consultation on the next stage of the university’s plans will take place this autumn with work likely to start on site next year.
University deputy vice-chancellor Prof Guy Orpen said: “Our plans to develop the site of the former sorting office next to right beside Brunel’s iconic station are exciting for both the city and its university.
“We are committed to delivering a world-class centre for education, research, partnership and innovation that will be a success story not just for the university but for the city, its businesses, communities and citizens.
“Our vision is for an open and welcoming campus, with high-quality buildings and inspiring public spaces. We want citizens and visitors to spend time here, whether it’s relaxing by the waterside, visiting a café, taking part in a workshop or working with the University to develop innovations for societal benefit.”
The university has pledged to work with the council and residents to develop a student residential strategy to maximise the benefits of increased student numbers to the city and its communities, while minimising adverse impacts.
The campus will be car-free, apart from disabled access, and there will be new public walking, cycling and bus links to the site. To address possible overspill parking on neighbouring streets, the university has agreed in principle to provide a residents’ parking zone, subject to further discussions with the Council and local communities.
Architects and masterplanners on the scheme are architects Feilden Clegg Bradley Studios, the engineering consultancy is BuroHappold and the landscape consultants are Nicholas Pearson Associates – all based in Bath.





























